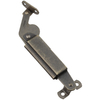Tile is not too hard to do if you are patient.
Get the right tools. Wet saw, as you noted for straight line cuts . If you rent more than a few days, buying may be cheaper than renting. Also nibbler if you have to do very small cut outs,or need to approximate curves, such as around the toilet drain pipe. Need the toothed trowel for either thinset mortar or glue to attach the tile to the floor. Which you use depends on the tile, the floor material and your preference. Get the cross shaped plastic spacers in the proper size for whatever size grout lines you choose to use. Get a good grout placement and smoothing tool.
Measure the room in both directions to make sure you don't end up with a tiny sliver of tile at one side. If it looks like you will, plan on splitting to add a half tile to the sliver. If you want to really have it even, need to find the center of the room, and based on the calculation mentioned, figure out whether the center is a grout line or middle of a tile - in both directions. If the room isn't too big and has work space, you may want to lay out a "cross" of tiles with spacers to make sure you have the edges calculated correctly so you don't end up with narrow pieces at the edge. Anything less than 1/4 tile is generally small, depending on the size of the tile.
It is always easier to work from one corner to an adjacent corner, then continue from that wall, working in rows to the opposite wall. If you don't mind possibly being a little off in "balancing" the edges, this might be the way to go. Just make sure you won't end up with less than about a quarter tile.
Remember the old carpenter's rule "measure twice, cut once"
Once the tiles have been down for at least the time recommended by the glue/mortar, get the spacers out and work the grout into the grooves. Grout that includes sealer is better for bathrooms. Premixed grout is easier to use, but costs more than the powder you need to mix with water and grout additives. Don't forget to sponge the faces of your tile clean before the grout has time to set up on them.
Put silicon caulking around the edge of the room, particularly at the joint between the tile and a floor mounted tub. Tubs flex a little, just enough to crack a grout joint over time. Putting caulking in the joint between the tile and tub will prevent this, and keep water from getting under the tile.
You will have a better looking job if you remove the toilet and tile under it, then re-install the toilet (new wax ring) and after re-installing, caulk around it where it meets the new floor. Sometimes getting toilet out can be difficult. Sometimes not. If you can't get it out, tile to it and caulk between the tile and the toilet. taking out the toilet allow the toilet to hide the maybe not so smooth edges where the tiles had to be cut to fit around the waste pipe. That is also why there is a flange around the fill pipe if it comes up from the floor.
Make sure the tile you put on the floor is floor tile! It is really depressing to put tile meant for walls on the floor, and then have it crack when walked on because it isn't thick enough for foot traffic.
Good luck!



