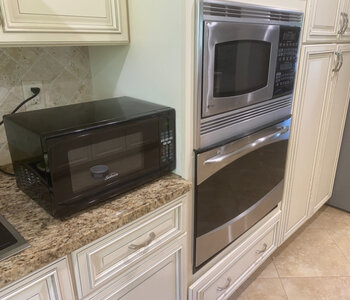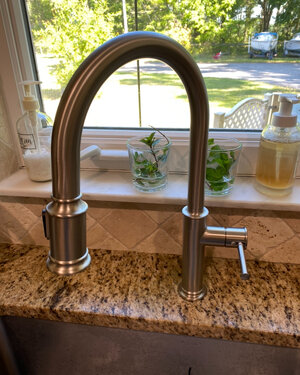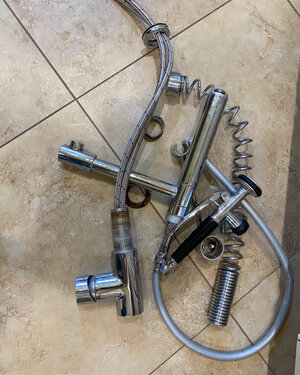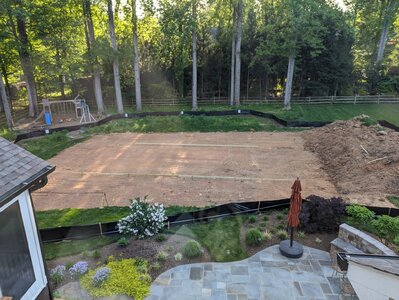We're planning to re-model our 1250 sq. ft. main level and would like some advice from you younger folks (don't hear that too often, do you). We have no plans on selling soon but want to make it attractive to eventual buyers in the 30-45 age group, the folks who are buying homes that come up for sale in our neighborhood. Our home is a 3250 sq ft, 3-level colonial in one of the better Roanoke County neighborhoods, with 4 bedrooms and 3 full, and 1 half bath. A room in the finished basement could be a 5th bedroom. Zillow says it's worth $500k, but that might overstate it.
We have hardwood floors in the foyer and carpet in the dining, living, and family rooms. The kitchen, 1/2 bath, and sunroom addition are tile. I don't want any carpet - is hardwood still a prime consideration, or is an high-end LVP a decent alternative since we have dogs? I'm guessing there's a $4-5,000 difference in cost. I'll probably go with a matching tile for the kitchen and bath.
We haven't used our formal dining room in years - are they still in vogue? Two millennial couples I know use their dining rooms for casual dining and a multipurpose room for their children, which seems more practical. Our kitchen is on the smaller side, so I want to expand it into the dining room, mainly for added cabinets and counter space. I'd probably put a high-top table and a TV in it and use it as more of a pub room for now.
Thoughts?





 )
)