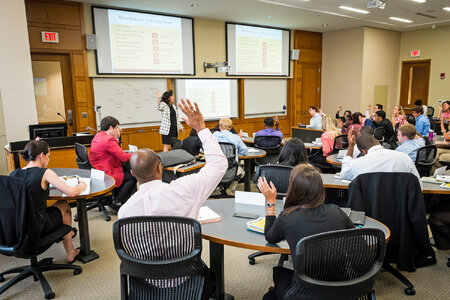CaptRenault
Well-known member
The new "Near Term Space Planning Project" is completely different from the 2019 "Campus Master Plan Update," which contained almost no features of the current plan.
The 2019 plan suggested the construction of at least one and maybe more new classroom buildings in the few open plots of land still available on the main campus. These images from the 2019 plan show the possible locations.
There was talk that Hatch would try to raise the money to pay for the proposed "Academic Commons" building on Davis Field, but that didn't happen. Now most of the ideas in the 2019 plan have been tossed aside in favor of the new plan. If Wente leaves for greener pastures, then maybe there'll be yet another plan in a couple years.
It has been a long time since Wake constructed any new building besides dorms, athletic facilities and business school buildings.
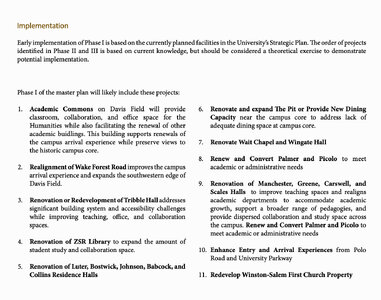
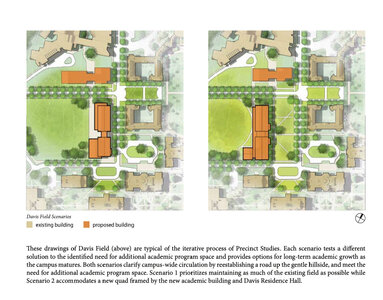
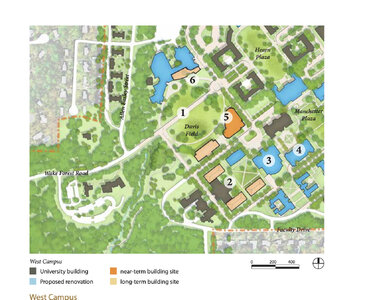
The image belows shows the current view of campus with a view of the campus including proposed new buildings
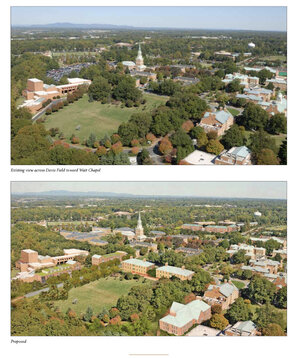
The 2019 plan suggested the construction of at least one and maybe more new classroom buildings in the few open plots of land still available on the main campus. These images from the 2019 plan show the possible locations.
There was talk that Hatch would try to raise the money to pay for the proposed "Academic Commons" building on Davis Field, but that didn't happen. Now most of the ideas in the 2019 plan have been tossed aside in favor of the new plan. If Wente leaves for greener pastures, then maybe there'll be yet another plan in a couple years.
It has been a long time since Wake constructed any new building besides dorms, athletic facilities and business school buildings.



The image belows shows the current view of campus with a view of the campus including proposed new buildings


