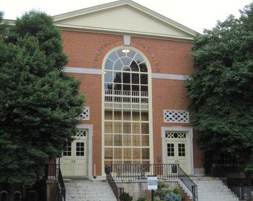pinochadeac
Well-known member
- Joined
- Mar 16, 2011
- Messages
- 4,786
- Reaction score
- 533
Looks awesome!! When do they break ground?
Looks awesome!! When do they break ground?
Not sure. It's my understanding that cardio equipment for students will be to left of the check in desk in the main lobby image. You can see the glass wall/rail in the image.
Those look like basketball courts to me.
Guess I was wrong about the exterior, looks like they are putting glass in the arches on the front as well. Still looks like the athletic weightroom faces out over Kentner through existing (although elongated) arches.

The pool looks nice. I assume we have a club swim team?
Courts on the right, cardio on the left. Taking out the offices that make the entryway/lobby narrower than it needs to be is big part of the project. There is a lot more square footage in Reynolds than you realize as I understand it.
Also, rumor has it, the pool may have some outdoor elements as well. Whether that is an outdoor pool or one that goes both indoors and outdoors, I don't know.

Yeah, it's a massive building. With how fragmented it is that's hard to realize.
To be clear, I was talking about the exterior entrance. Obviously the interior area there needs to be redone. It will be interesting to see where they move the trophy cases.
One thing that kind of bothers me is that the focal point of the building is an area not accessible by most students.

97 to 01 there was a club team. I used the pool for Intramural Water Polo.. dirty sport.
So the only usage for students will be the cardio/basketball courts? The Rec center is separate?
An outdoor pool accessible to students would be sweet! Is that a massive flag pole in the overhead view? It casts a shadow, so I am assuming thats what it is.
Got it. The columns will go over that door. I assume you are talking about the Student-Athlete workout facility? I think that seems like a compromise to pump AD money into the project and actually get it done. Our student athletes need an upgrade to their facilities which lag behind our competitors.
Well, I suspect it's more a boon for the AD than anything (plus so they could knock down Manchester). The university as a whole has much more money and fundraising power than the AD does so I doubt their financial participation was really needed. I have no problem with it being part of the facility, just kind of wish it wasn't front and center. Not a huge deal obviously.
I would anticipate there will be no issue raising funds for this given that for decades students and alums have been bitching about the workout facilities.
There has been decades of bitching about this because there wasn't fundraising energy around it. University has money, but this was not priority #1.
Ah, I assumed that fundraising lagged because the university never really seemed to have an actual plan. Guess I was wrong.
If someone writes a big check, plans can happen fast.
