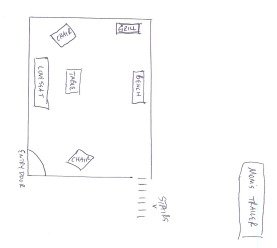You are using an out of date browser. It may not display this or other websites correctly.
You should upgrade or use an alternative browser.
You should upgrade or use an alternative browser.
Sunsetter Awnings
- Thread starter deacfan78
- Start date
- Latest activity Latest activity:
HeavyPetter
Carnal Decadence
I sketeched it out and scanned it in, but can't figure out how to post it.
tinypic.com
2&2 Slider To Leyritz
Well-known member
We looked at retractable awnings at one point (not Sunsetter in particular), but they were pretty pricey especially if you started adding the motors. I ended up building a pretty heavy-duty pergola that provides decent shade depending on the season and time of day (I used 2x10s for the beams and cross rails so there is a lot of angle coverage), and I have a mesh/screen type thing that can go over the top if there isn't enough shade. It took me a little longer than I would have liked to build because it is free-standing so I basically had to pre-cut everything, paint it, and assemble it on the ground in the driveway to make sure all the notches lined up before lifting each piece up. But the end product is pretty sweet.
I sketeched it out and scanned it in, but can't figure out how to post it.
Email it to me. ogbpitboss(at)gmail.com
deacfan78
Well-known member
- Joined
- Sep 1, 2011
- Messages
- 5,438
- Reaction score
- 2,607
Email it to me. ogbpitboss(at)gmail.com
Sent.
lbE08
Stegosaurus are bush league
- Joined
- Mar 16, 2011
- Messages
- 28,920
- Reaction score
- 2,711
RubbinsRacin
Junior2016!!!!88!!1!!!!
problem solved you're welcome dude


deacfan78
Well-known member
- Joined
- Sep 1, 2011
- Messages
- 5,438
- Reaction score
- 2,607
problem solved you're welcome dude

That is my brother's house...I wanted to go a little classier with the awning.
Sent.
I was going to upload the pic like you did above. You're in a tough place with it only being a 12x12 deck. A tent might be your only option. For something that size and layout, I wouldnt suggest a sunsetter style awning. What makes it most problematic is the corner entry door. The awnings have diagonal railings for support that would have to go across the entry door, regardless of which side you put it on. Our tent is a 10x10 and we've got it on a 12x28 deck. Its almost too large for our space.
ResIpsaDeac
Well-known member
- Joined
- Mar 23, 2011
- Messages
- 327
- Reaction score
- 67
That is my brother's house...I wanted to go a little classier with the awning.
A green one with Vogler & Sons will give it that extra touch of class you are seeking.
deacfan78
Well-known member
- Joined
- Sep 1, 2011
- Messages
- 5,438
- Reaction score
- 2,607
I was going to upload the pic like you did above. You're in a tough place with it only being a 12x12 deck. A tent might be your only option. For something that size and layout, I wouldnt suggest a sunsetter style awning. What makes it most problematic is the corner entry door. The awnings have diagonal railings for support that would have to go across the entry door, regardless of which side you put it on. Our tent is a 10x10 and we've got it on a 12x28 deck. Its almost too large for our space.
I am just estimating 12 x 12. Its actually not square, maybe its 14 w x 12 d. Regardless, if I went with an awning, it would be one that had the lateral arms, not the diagonal railings.
deacfan78
Well-known member
- Joined
- Sep 1, 2011
- Messages
- 5,438
- Reaction score
- 2,607
A green one with Vogler & Sons will give it that extra touch of class you are seeking.
I would rather it say "Salem Funeral & Cremations".


